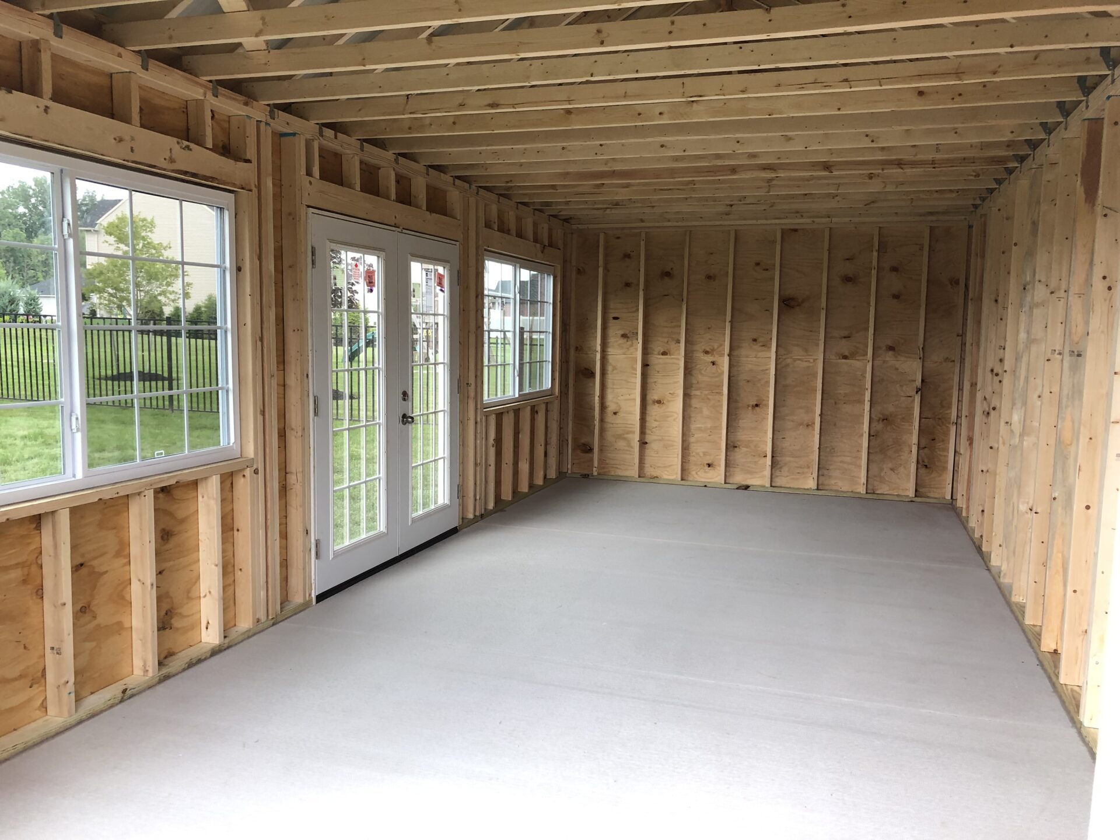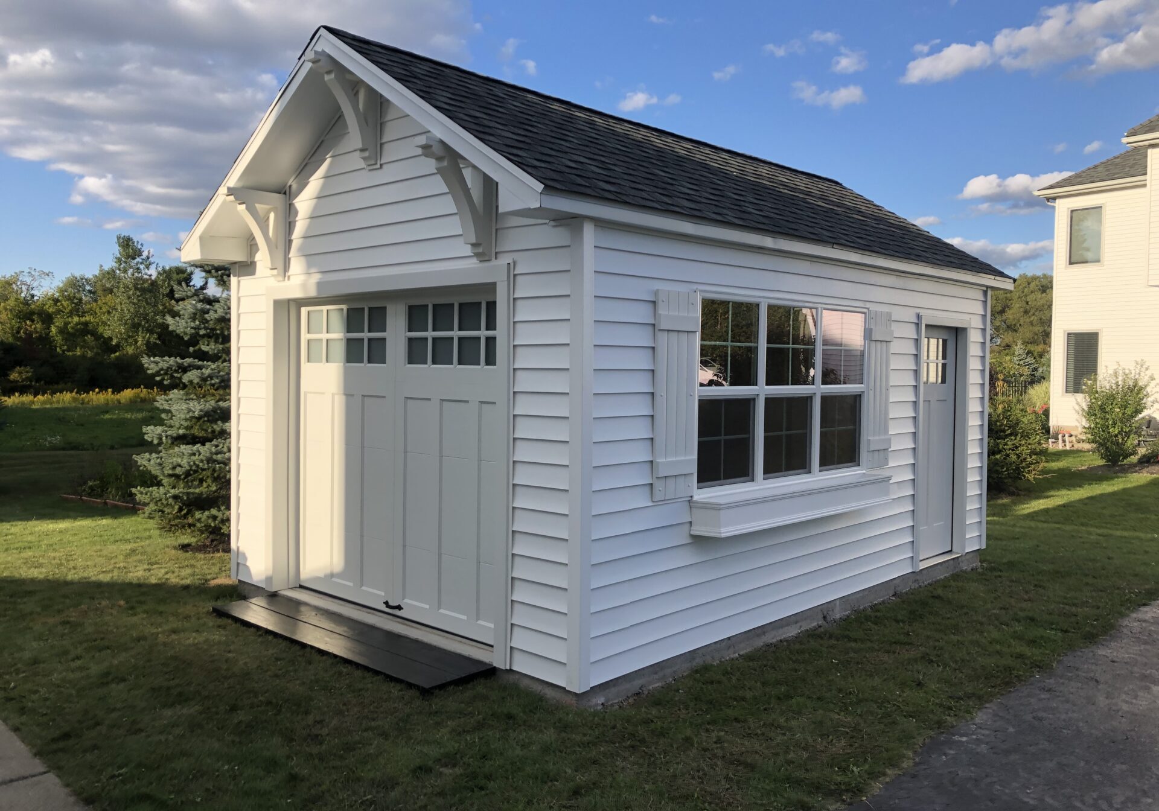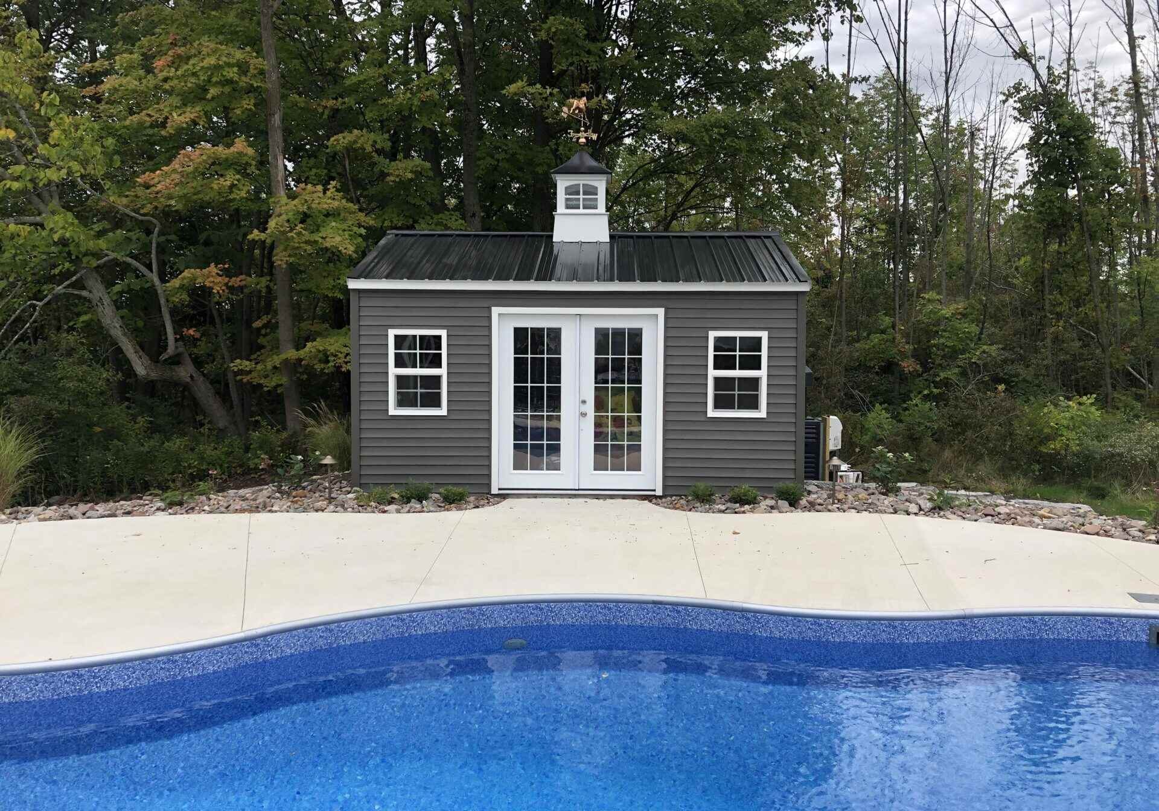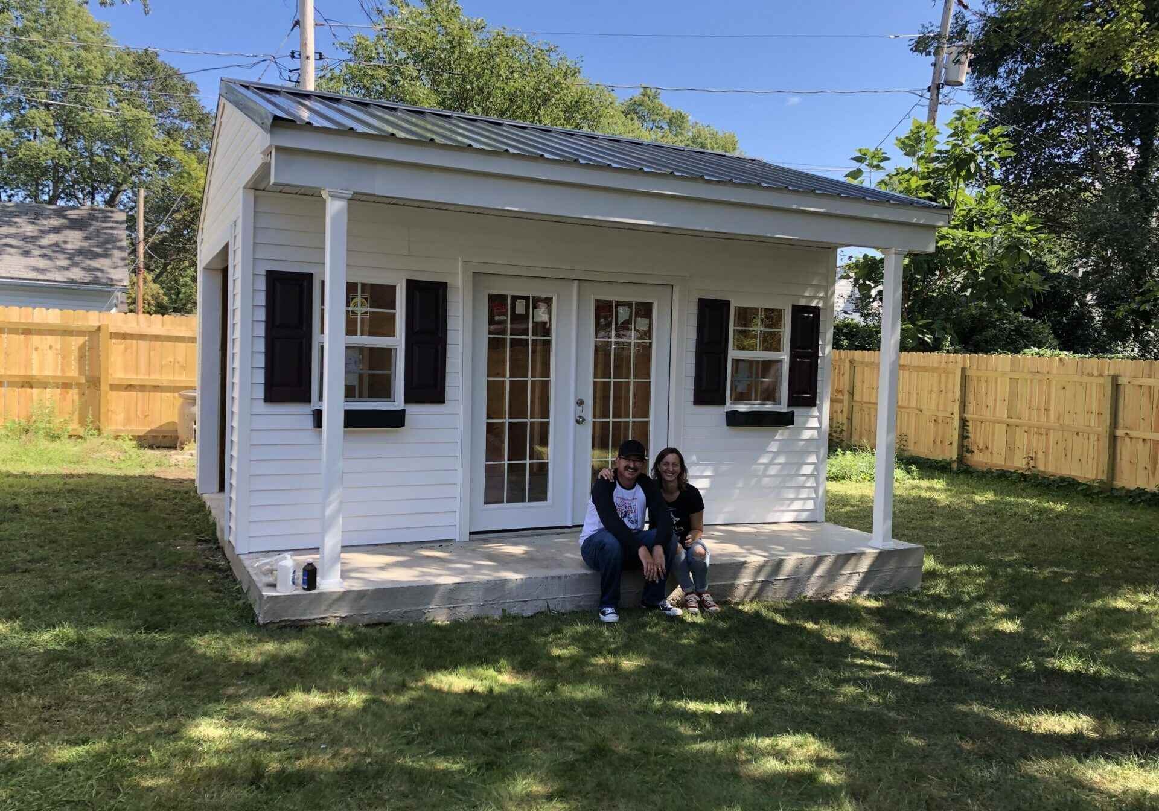Framing
We frame our buildings the same way your home or garage is framed! From our smallest 8’ x 8’ shed to a 40’ x 40’ garage all framing is overbuilt to withstand the Buffalo winters and last as long as your home.
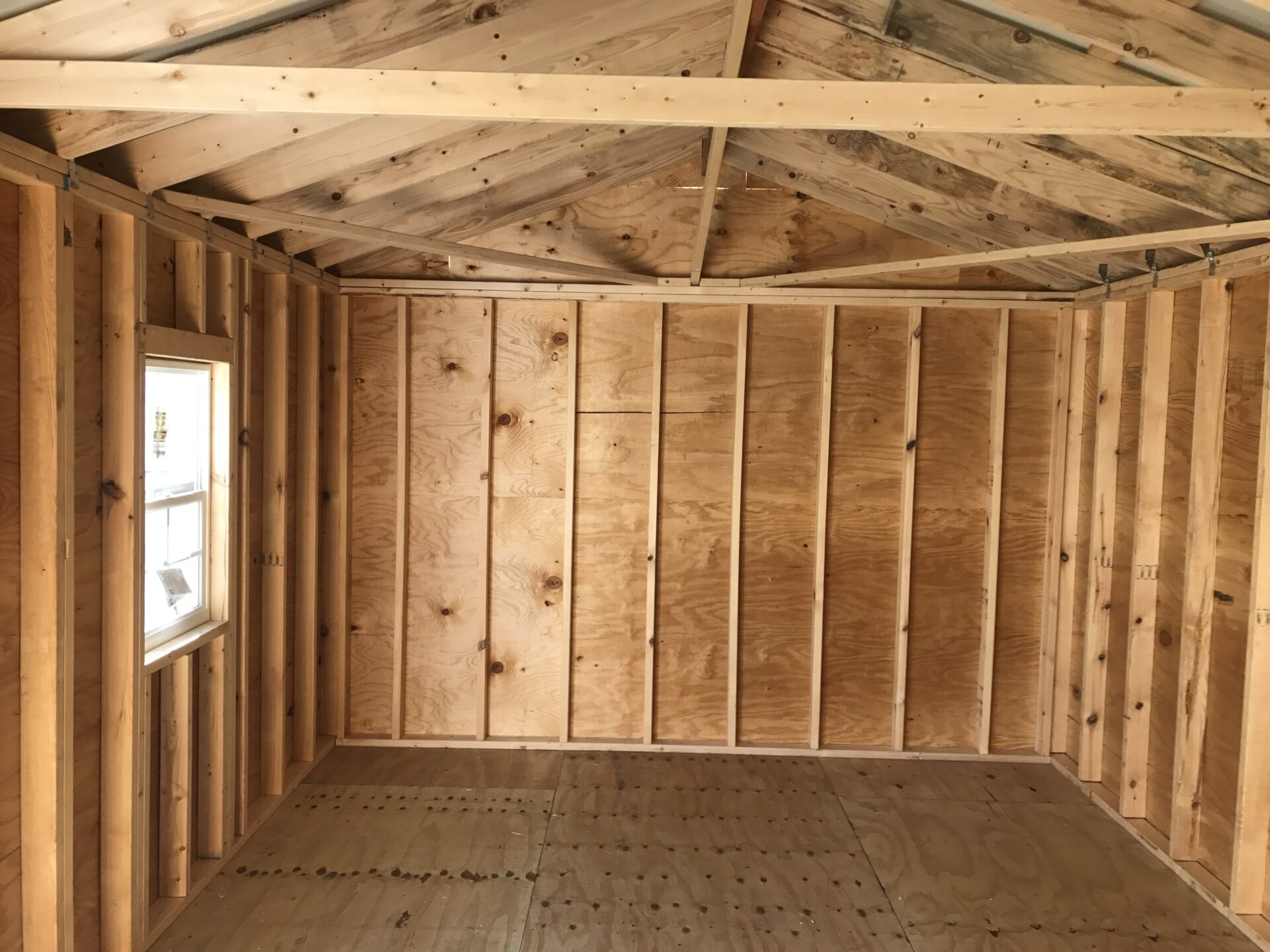
Pressure treated flooring (When choosing a wood floor
- Solid cement blocks under the runners
- 4’ x 4’ Runners
- 2’ x 4’ Floor joists 12’’ on center
- 3/4” Pressure treated plywood decking
Concrete flooring
- Compacted crushed concrete base underneath
- Concrete pads are 6’’ thick under the load bearing sections and 4” thick in the middle
- 4500 psi. Concrete is used
- Buckeye fiber is added to every mix
- Wire reinforcement mesh is included
- Walls include a pressure treated bottom plate that is affixed to the concrete with wall anchors Expansion joint
Wall framing
- 2” x 4” studs spaced 16’’ on center
- 2” x 4” single bottom wall plate (Pressure treated when building on a concrete pad)
- 2” x 4” double top wall plate
- 1/2” plywood sheathing on walls
Roof framing
- 2” x 10” Ridge board
- 2” x 6” Rafters spaced 16” on center
- 7 Brace boards supporting the ridge and wall boards
- Hurricane ties provided on all buildings that attach the rafter to the double top wall plate
- 1/2” plywood sheathing with shingle roof
- 1” x 3” furring strips with metal roof
- Sheds are build to be maintenance free. All wood is covered with vinyl siding and aluminum over the trim.
